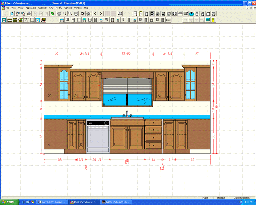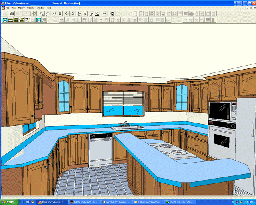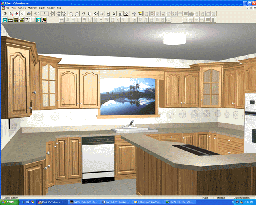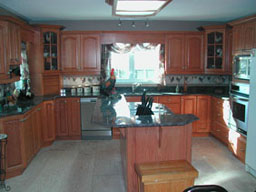To help you better understand what it's like to work with us, here's a brief outline of the approach we like to take with our clients. |
||
|
If you are renovating an existing home, we come to you, measure your space and give professional advice on how best to utilize it. You can design your new kitchen at your table and see your space transformed instantly with the 3D represenation of our software. With one convenient consultation you have a layout and price for you to consider.
|
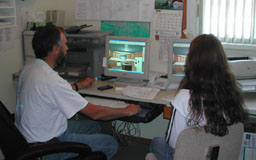 |
If you are building a new home, bring your plans to us and we will work with you to layout your new space. After a visit to our showroom your kitchen will begin to take shape as the fine details are worked out. You can select door styles, finishes and wood types, along with counters and mouldings; all of which are represented by various samples and several beautiful display kitchens. |
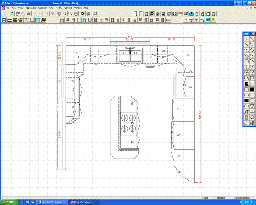
|
2. Create elevation views |
3. Create 3D drawing |
4. Do a virtual walk-through |
No imagination needed when trying to visualize your ideas. Our state of the art design software allows you a 3D virtual walk through of your kitchen. Any changes to the design can be made instantly to try different price combinations and layout ideas. In the end you have a clear picture of your kitchen's layout, price and installation date. |
5. The real thing! |
We have 30 years experience designing kitchens, so together we can come up with a workable, stunning design that will transform your living space. While kitchens are our primary focus, we transform laundry rooms, mudrooms, bathrooms, dens, offices, closets or any other space which may require a face lift. |
||
